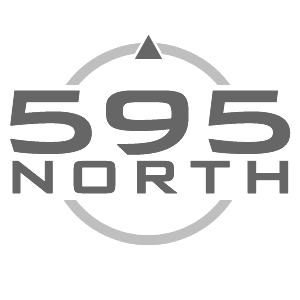Layouts

Venue A
The 595 North floor-plan can be configured to fit both large and small gatherings, allowing for greater flexibility, with a 3750sqft main floor which can be reduced to 3 sizes to create a more intimate atmosphere when needed. 3000, 2300, & 1500sqft.
Venue B
A new addition to 595 North is Venue B, 3500 sqft of intimate event space. Featuring a Main Entry Patio, Full Bar, 2 Exclusive 2nd Flr Lounges, Sound & Lighting.
The Patio
Our 1000sqft view to the stars provides the perfect intimate atmosphere.




